Mgambo Farm
Design of new buildings
Year2017
Area 400 mq
ClientPrivato
Location Mgambo, Tanzania
Studio Lauria presents the project of a farm just outside the village of Mgambo Maramba, in a slightly undulating terrain overlooking the Kilimanjaro mountain. The land extends over an area of about four hectares and will host a mango plantation.
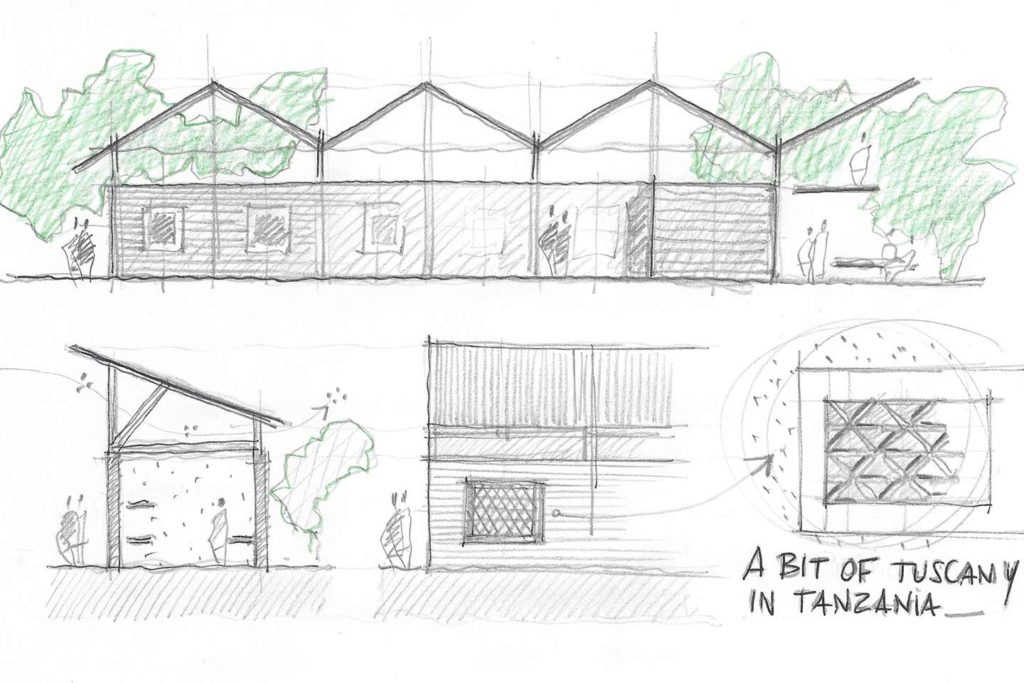
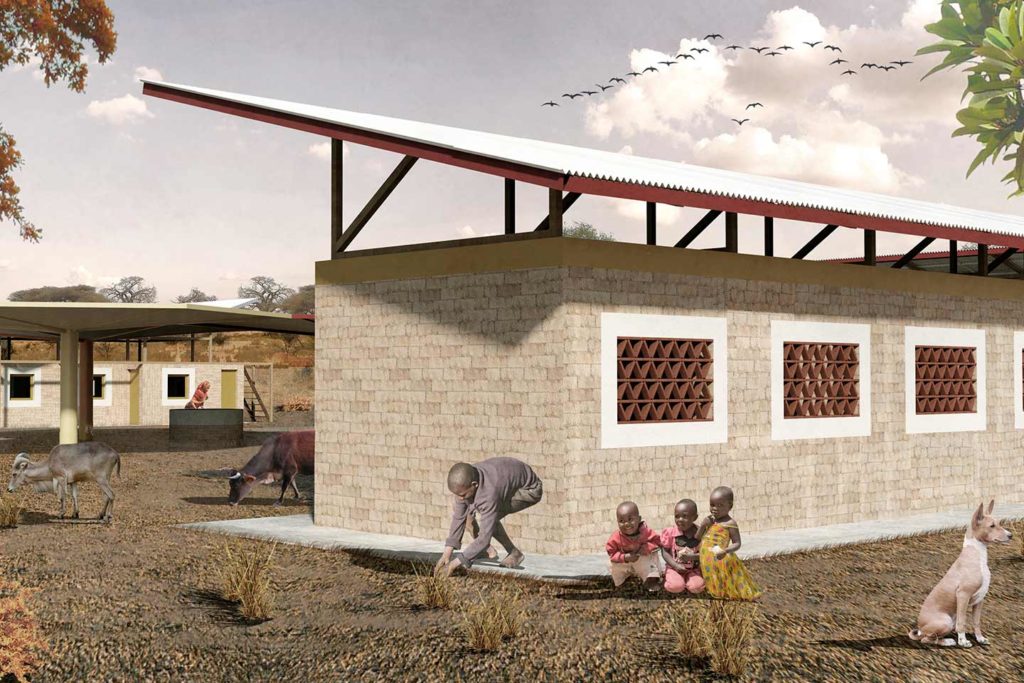
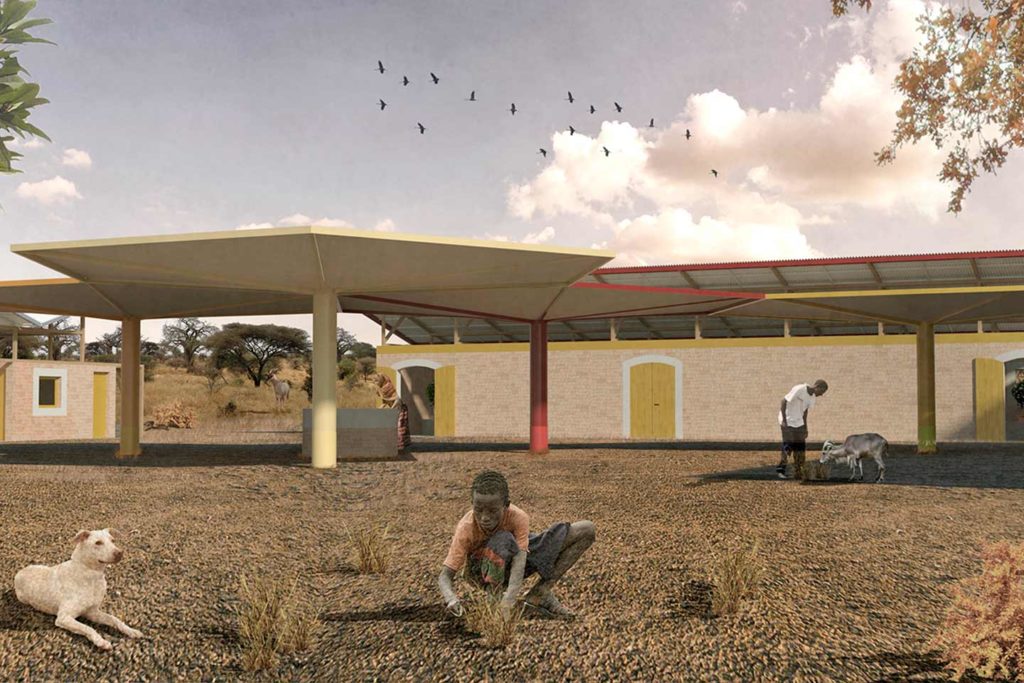
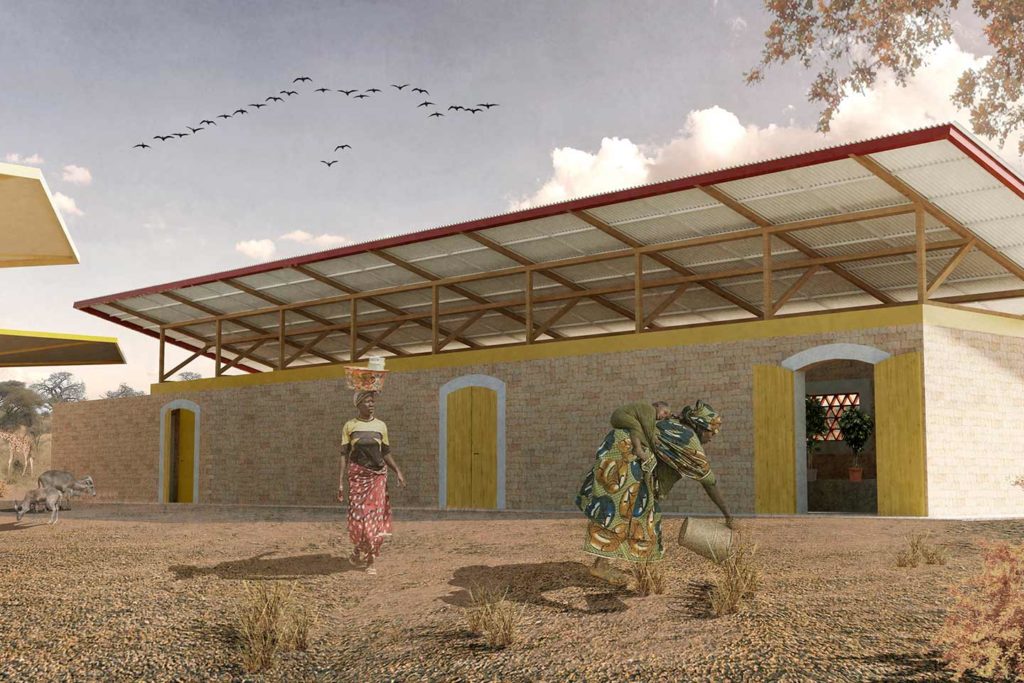
To support the customer and agricultural activities the plans include a house of about 160 square meters, equipped with an outdoor kitchen, and two service buildings shaped reminding the lemon greenhouse of the Tuscan hills. Of these, the first will house the nursery for the incubation of young mango plants, the other will cover a storage area for fruit harvesting and directed to the internal market.
Also, the windows made with clay bricks, recall those of the old Tuscan farmhouses with a simple but useful technique to offer good natural ventilation.
The three buildings are covered by a “suspended” roof to ensure shelter from the sun and air circulation, too. Sustainability was also the basic principle in the design of the central space of this small settlement. Here, Studio Lauria proposed a variant of “bromelia”, a device useful to collect rainwater and already designed for the city of Belem in Brazil.
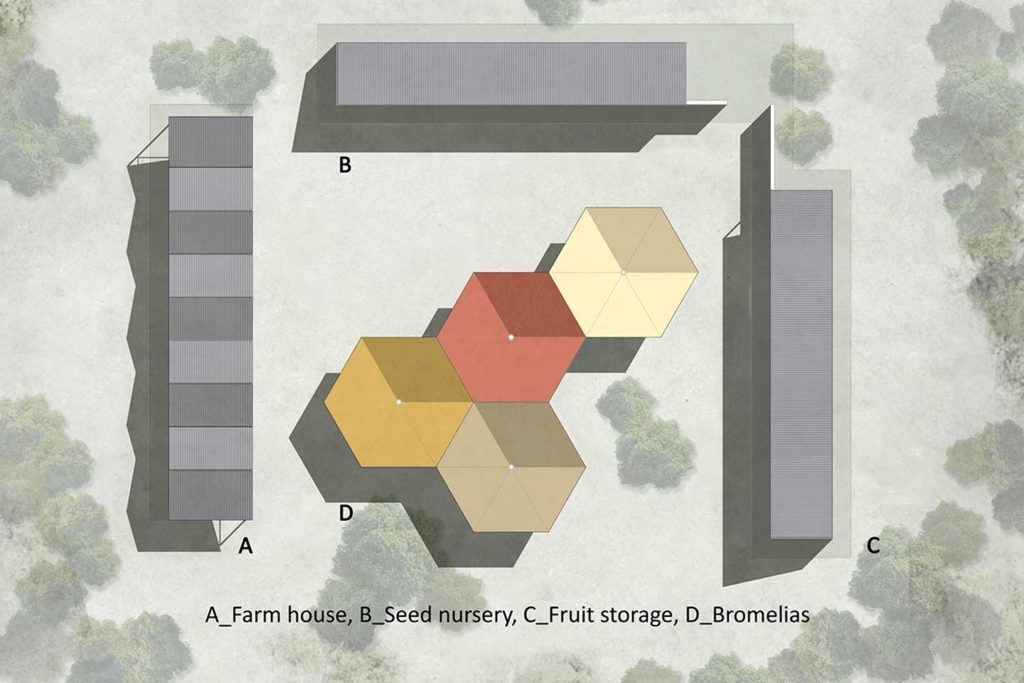
© Studio Lauria Network – P.Iva: 04845420480 – Credits



