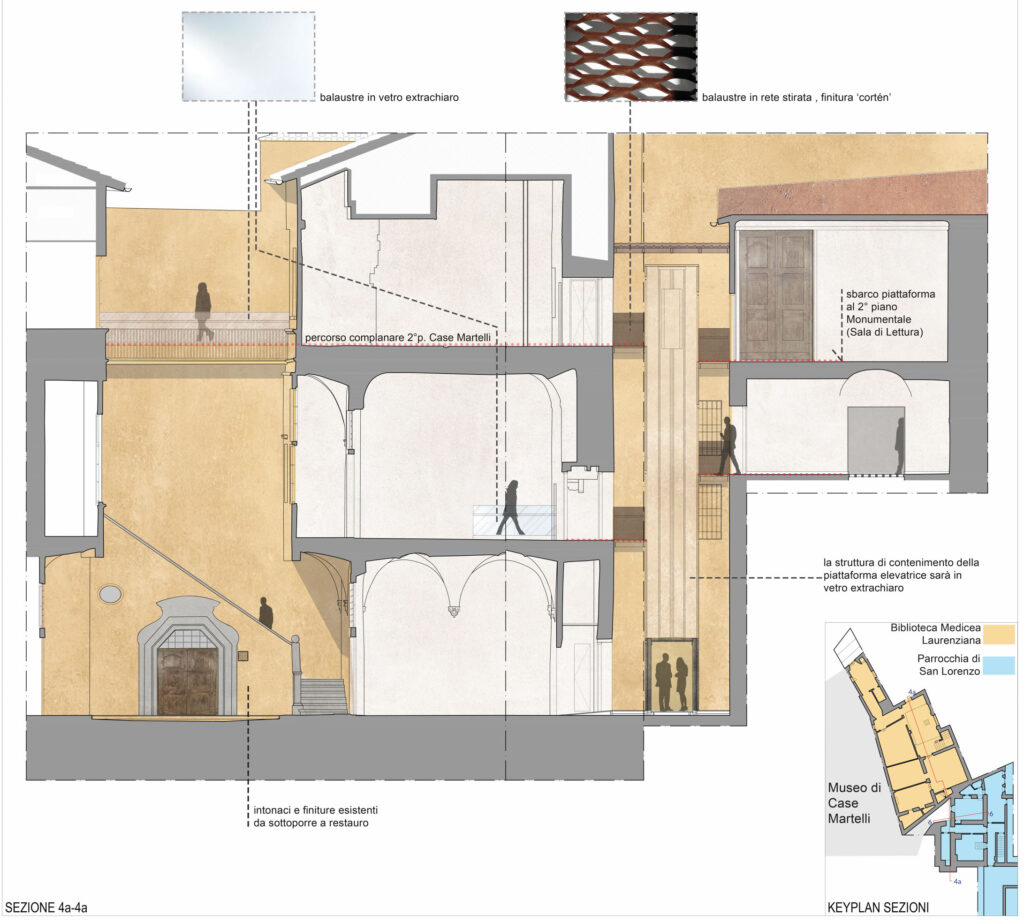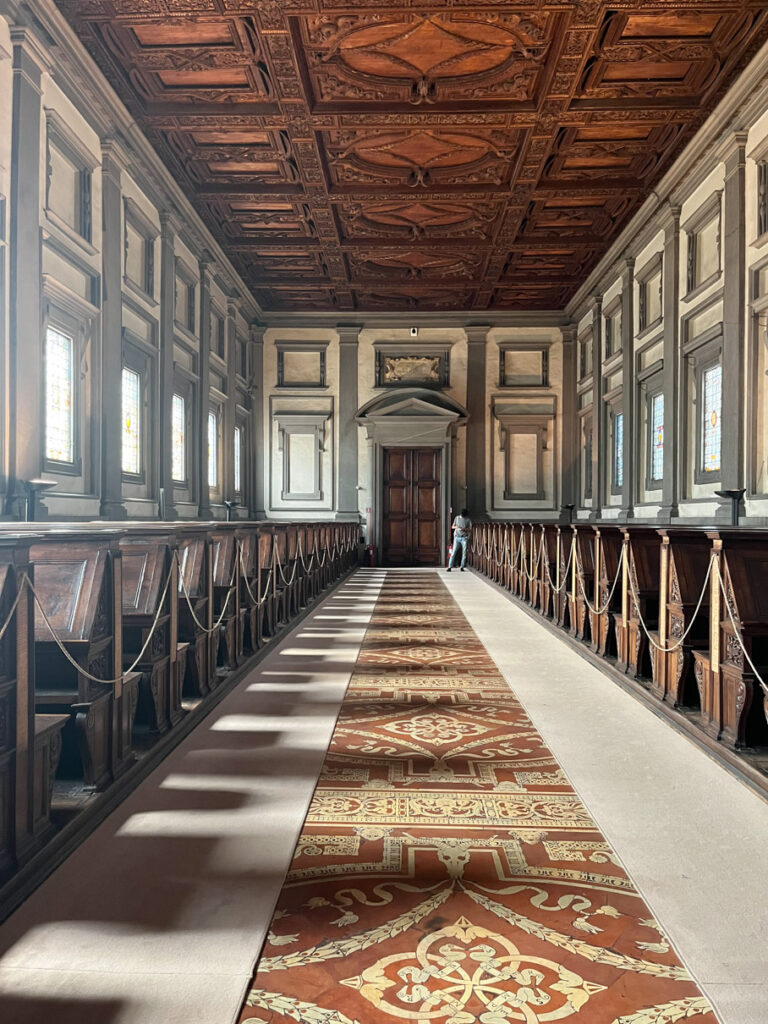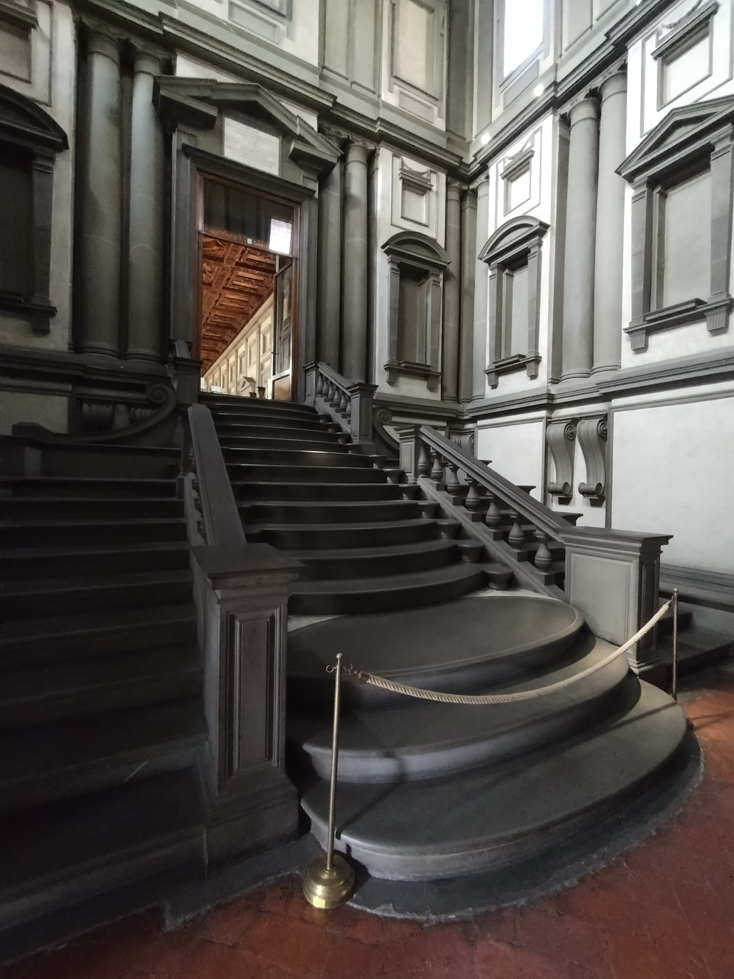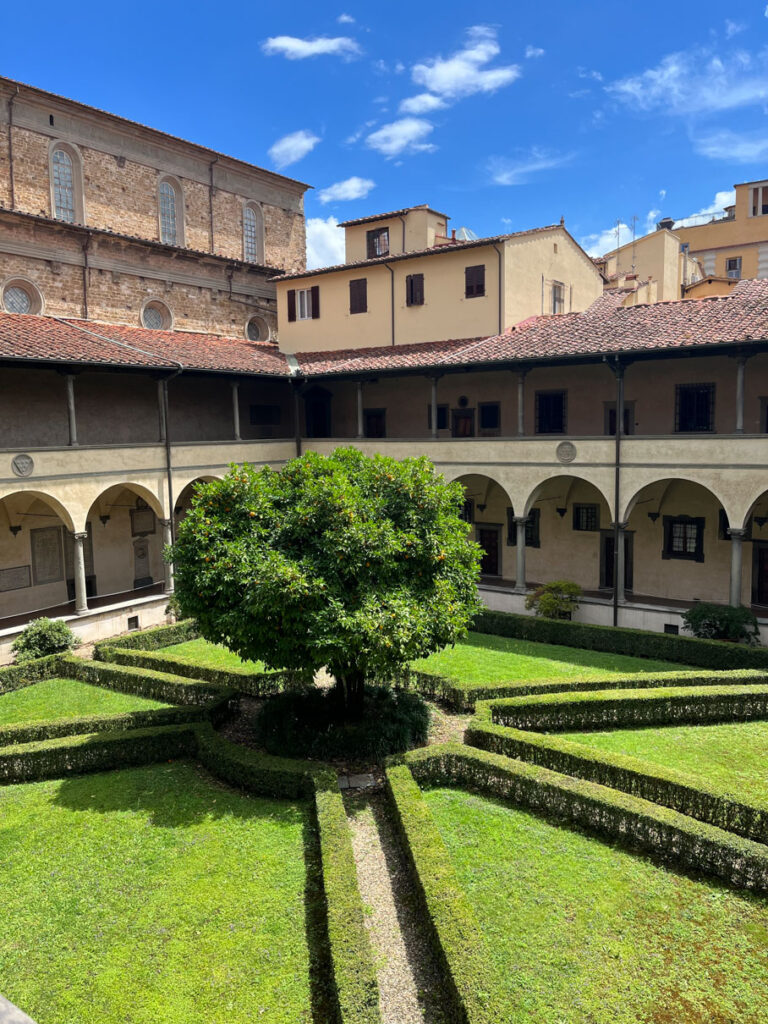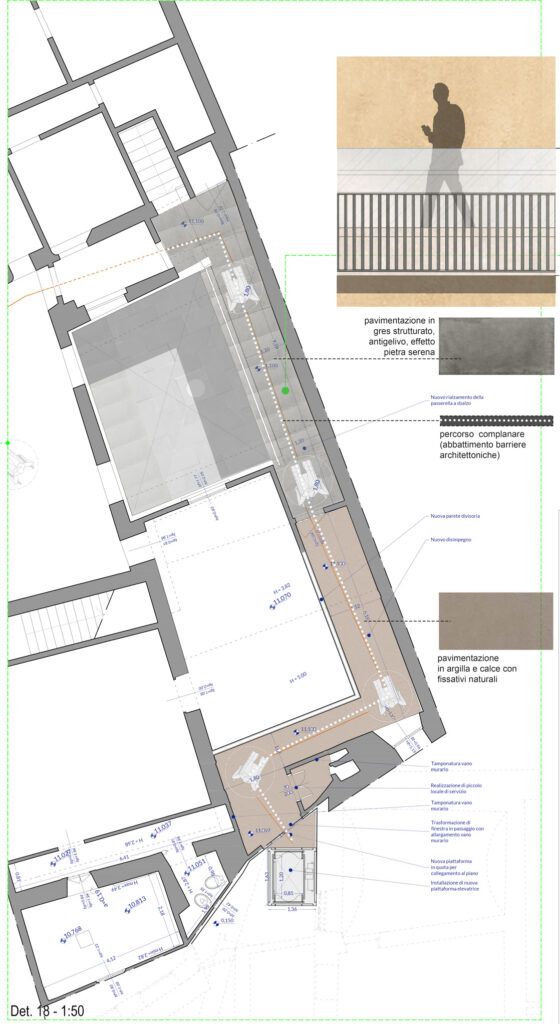Studio Lauria designed a master plan for the Laurentian Library. The first intervention will be removing architectural barriers, to allow maximum accessibility to the historical Library and located inside the monumental complex of the Basilica of San Lorenzo. Then we design a recovery plan for a part of “Case Martelli” building.
The project is financed within the National Recovery and Resilience Plan (PNRR). In addition to the adaptation of the toilets and the development of new paths and ramps, the project focused on the delicate insertion of a lifting platform that will take disabled users to the five levels of the complex.




